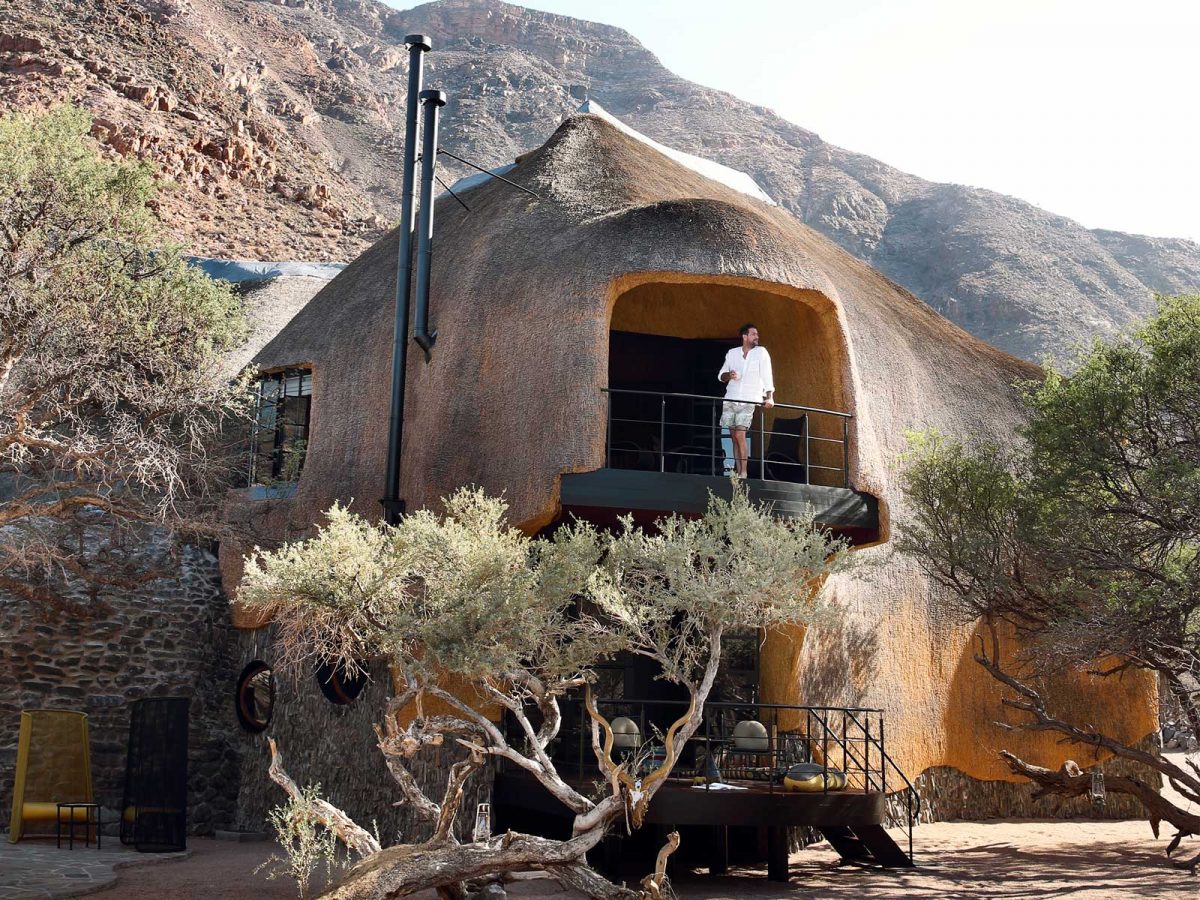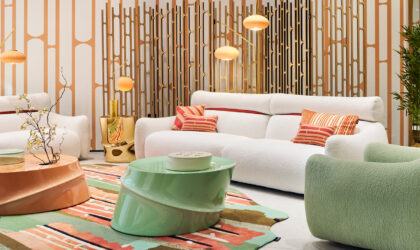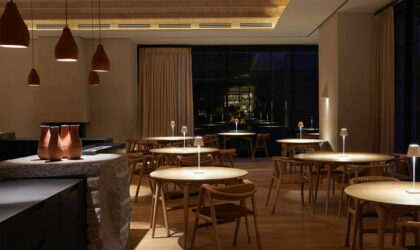In the vast, ancient desert of Namibia, nature is the greatest architect. Millions of years have refined the shapes of the shelters that birds and animals have created for themselves. The gigantic nests built by sociable weaver birds in camelthorn trees – vast domed structures of twigs and grass often three metres wide – are one of the most striking examples.
‘They’re architectural masterpieces,’ says Swen Bachran, the entrepreneur and conservationist who established the Namib Tsaris Nature Reserve with his neighbours in the desert not far from the haunting 700-year-old skeletons of dead camelthorn trees at Deadvlei as well as the famous red dunes at Sossusvlei.
Before he owned any land in the region, he and his designer/artist friend Porky Hefer visited a spot nearby the site of The Nest, as they dubbed the fantastical house that they created over the next eight years. At that stage, Swen was still scouting around for a potential conservation project.
‘Porky came to the farm and we camped on this land together,’ says Swen. They sat under the camelthorn trees and marvelled at the communal nests, their perfect efficiency suggesting countless lessons in biomimicry and possibilities for vernacular design. ‘He went back after that weekend with impressions and later presented me with doodles of what we called the “love nest”,’ Swen recalls. ‘It was really a one-bedroom nest with a little lookout deck, a library and a shower.’ At that stage, Swen had in mind an idiosyncratic ‘little retreat for family and friends with a token giraffe’.
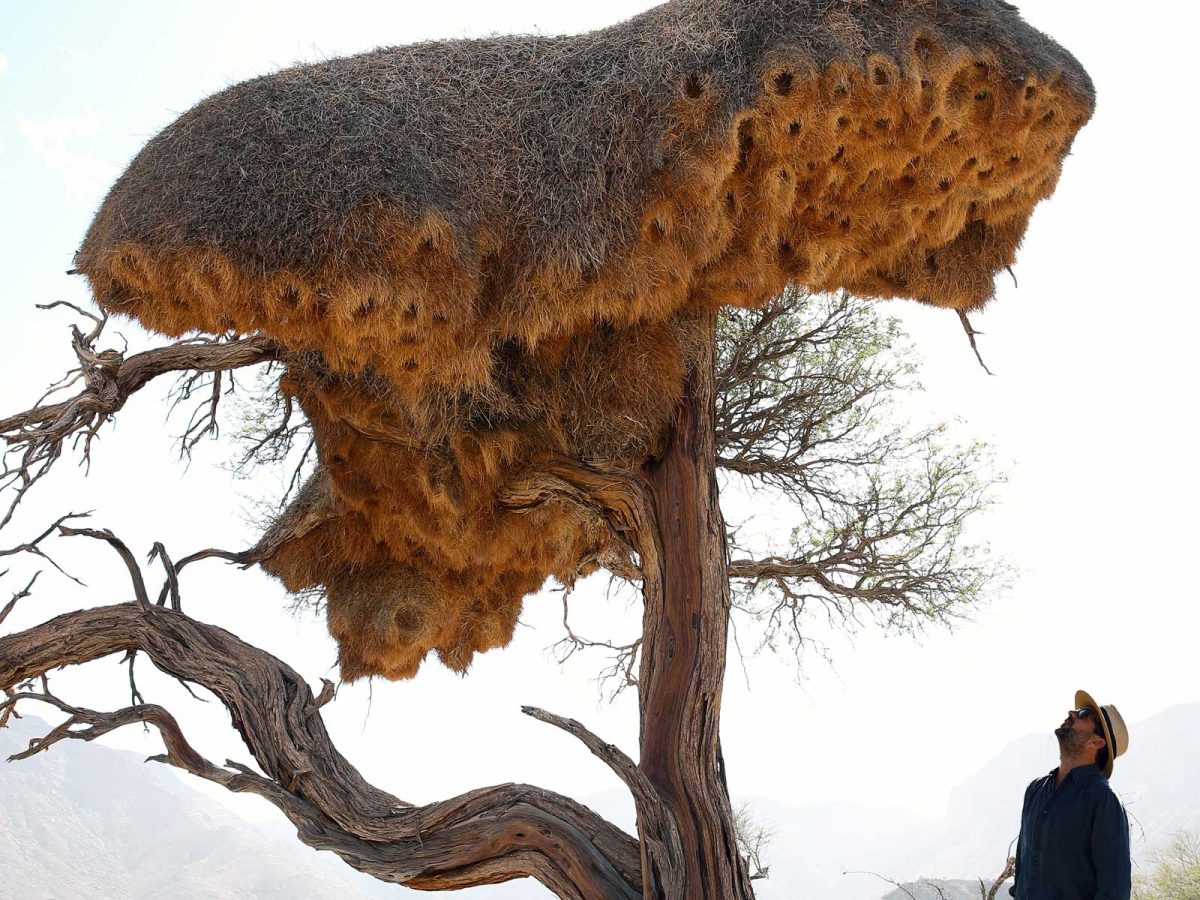
Porky is well known in South Africa for his whimsical and wonderful pods (enveloping hanging chairs in the shapes of whales, fish and other creatures) and nests (man-sized woven structures a bit like tree houses that are a collaboration with weavers from the Cape Town Society for the Blind). His work, he explains, is about creating cocooning environments: fun, imaginative places of isolation that ‘give people room to grow, room to change’. When he and Swen went camping in the desert, he’d been nurturing the idea of creating just such an environment on an architectural scale for some time. His sketches got the ball rolling.
Time went by, and as the idea incubated, Swen ended up acquiring not just one, but three adjacent farms, totalling 23 000 hectares, and establishing a nature conservancy. As he set about rehabilitating the landscape and setting in motion plans to reintroduce wildlife, he and Porky settled on a spot to go ahead and build a house-sized nest on the edge of a desert valley.
Swen had chosen land where there was already a conservation footprint, and as he gained neighbours, they banded together to drop fences (he’d taken down nearly 130km of fences on his own farms) and create a 100 000-hectare nature reserve with grander plans than just that ‘token giraffe’. The reserve now has a constitution and a 100-year plan to sustain it in perpetuity. ‘Whatever there was 100 years ago, from a rodent to a rhino, we will reintroduce,’ says Swen. He and his neighbours have created road and water infrastructure, and removed ‘anything human made that we don’t need’ – hundreds of tons of rubble and scrap metal.
‘It’s a pristine landscape now,’ he says. Alongside the ballooning scale of Swen’s conservation efforts, the ‘love nest’ morphed into a four-bedroomed, double-storey villa. Porky’s conceptual drawings became more detailed and refined and they began approaching architects to collaborate with, but as one after another brushed them off, they realised they’d have to go it alone.
‘They all thought we were nuts,’ says Swen. So they forged on, gradually assembling a construction team and recruiting craftsmen and artisans. It was a mammoth task. It took a year alone to weld the rebar frame that forms the structure. It was simply too hot in the baking desert to work between midday and three o’clock. Waves of builders and craftsmen came and went.
In keeping with the ethos of the place, the idea was to use local materials and skills. Bricks were manufactured on site. ‘We were making 1 300 bricks per day with three labourers using very rudimentary equipment,’ says Swen. The stone cladding for the walls was excavated and harvested on site. The thatch is river grass brought in from Northern Namibia, collected on the banks of the Zambezi River. The trucks transporting it, however, couldn’t reach the site, so it was carried 14km along dirt tracks by tractor.
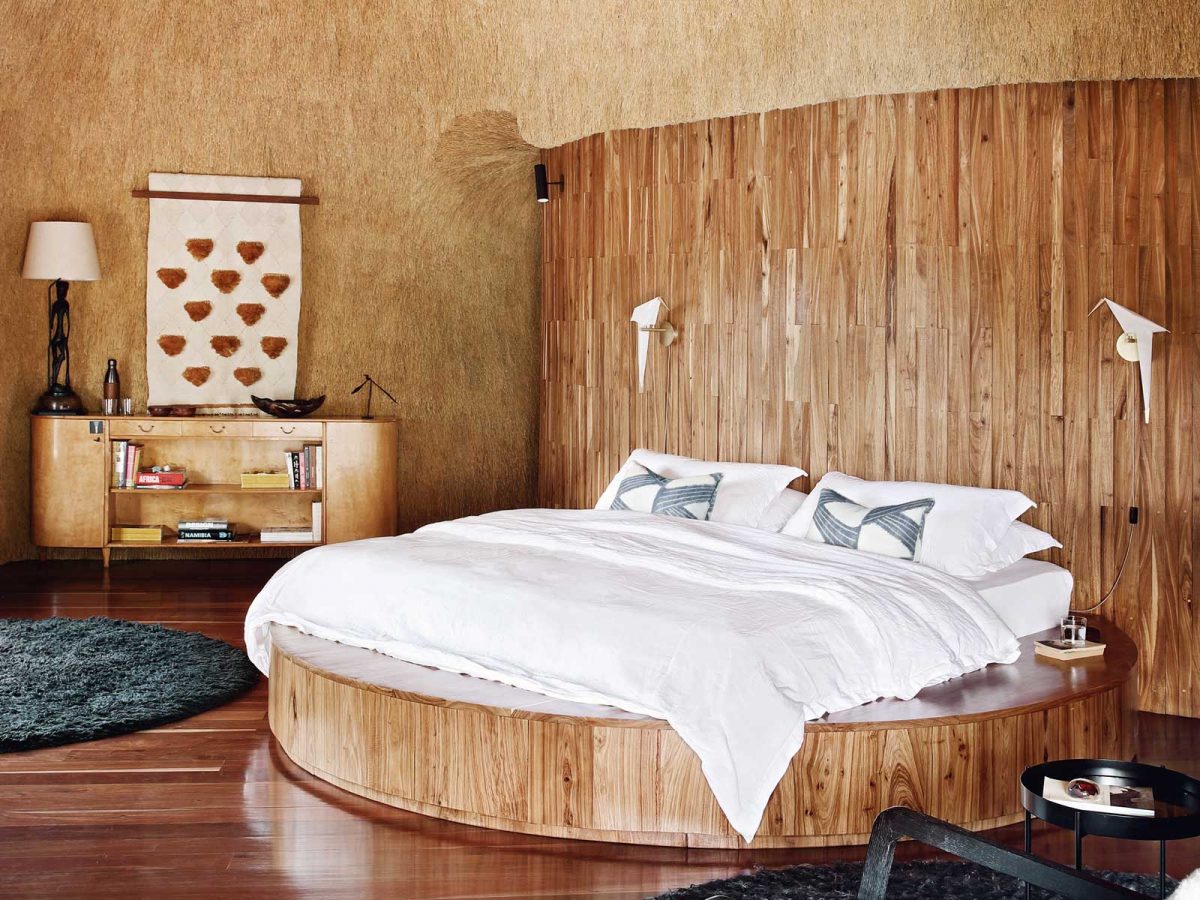
Local skills were adapted to thatch the structure outside and in, reversing the usual approach for the interiors. They also incorporated lessons from the design of the weavers’ nests. The gaps between the inside and outside layers of thatch served as insulation – they’re further apart where the sun is harshest, so a wider pocket of air is sandwiched between them and can act as insulation. The principle is to allow the inhabitants of The Nest to mimic the movements of the birds, who keep their chicks closer to the surface during the day when natural ventilation can cool them and then move them into the depths of their nests at night, where the embodied heat keeps them warm.
The lessons in biomimicry extend to beautiful aesthetic touches sustained throughout the design. In a novel change from the usual horizontal stone stacking, for example, Porky
stacked them vertically.
‘It directly mimics the trees,’ he says, referring to the pattern of the bark on the camelthorn trees. Beautiful kiaat timber finishes on floors and wall panelling (all certified) introduce the sense that you are indeed in a treehouse suspended in a camelthorn tree.
The circular porthole windows reference the entrances of the weavers’ nest and extrapolate the efficiency of the circle as the basis of efficient design in this context, which is carried through in details from the sunken lounge to the swimming pool.
The wonderful built-in bunk beds in the children’s room, individual little pods moulded into the glazed plaster walls that you enter via oval portholes, recreate the idea of Porky’s pods. They’re inspired by the way in which the weaver birds create nooks for themselves in the dense grass of their nests, bearing the imprints of their bodies, creating a kind of architectural furniture.
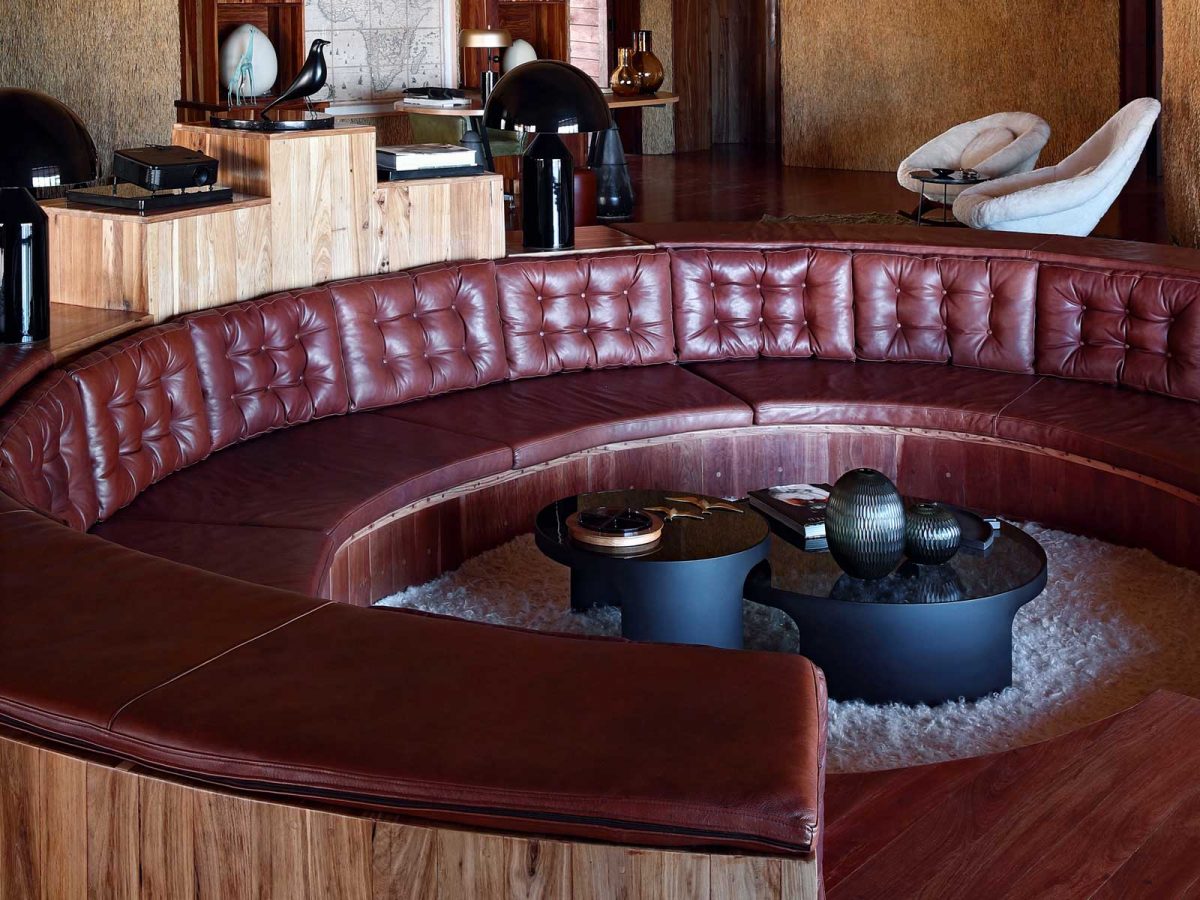
Likewise, the sunken lounge plays with the idea of fusing architecture and furniture, the dropped level working in concert with the natural ventilation to keep it comfortable. The furnishings and interiors were the work of Maybe Corpaci, who at one point spent a biblical 40 days alone at The Nest, seeing it through to completion. ‘Because of the nature of The Nest, there is not a single straight wall, so it was quite difficult to find furniture,’ she says.
On the one hand, she found herself bringing imported Italian furniture into the wilderness on the back of a cattle truck, and, on the other, working on site with artisans to design and manufacture bespoke pieces. These ranged from welded towel rails and lamp hooks to king-size circular beds and various cabinets.
‘Overall, I tried to complement the architecture and not clash with it,’ says Maybe. ‘Each and every piece blends with the palette of The Nest and its natural surroundings, but if you look closely, it’s quite unique and bespoke and beautiful.’
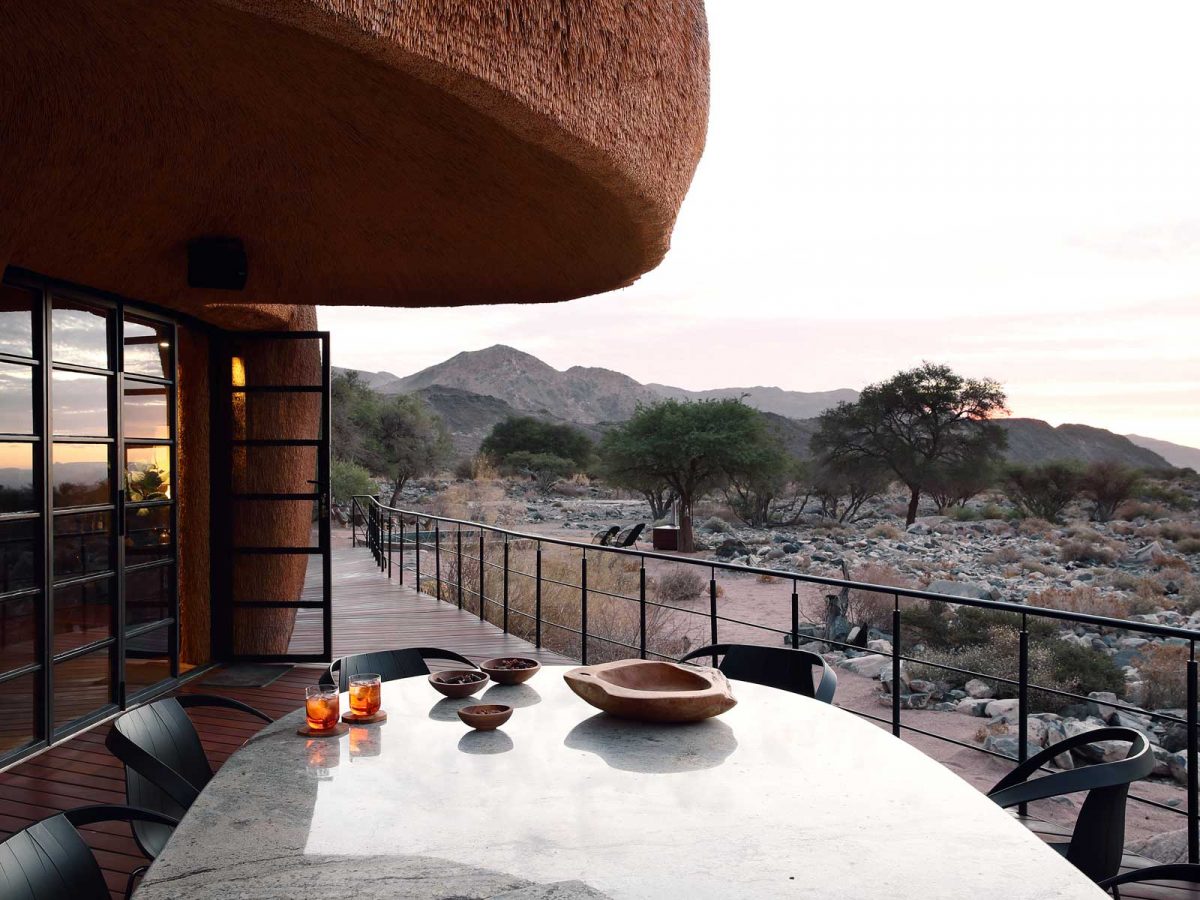
For the outside furniture, she drew on the M’Afrique Collection from Italian firm Moroso, which is made in Senegal, introducing a broader African aesthetic to the furnishings. These, together with a number of new and established South African designers, including Tonic Design, Madoda Fani, and Dokter and Misses, are combined with a few mid-century pieces to add homeliness and individual character.
She also picked up on the tactility and texture of the house itself and extended the idea in other furnishings. Pezula Interiors, for example, collaborated on a collection with grass weavers from Swaziland, opening up new avenues of design dialogue. Massive tables were made using polished Namibian granite. ‘When you’re inside the house and look at the table and then you look out to the surrounding mountains, it’s the same palette, so that is quite beautiful,’ says Maybe.
None of them could quite believe it when the project finally came to fruition. The single-mindedness and persistence that saw The Nest through to completion is nothing short of heroic. ‘It was a passion project by a few crazy people,’ says Swen. ‘If we’d known what we were in for, we’d never have started.’
Like all true vernacular design, The Nest has grown from its context – from its inspiration and materials to the skills that went into its creation. As a result, it belongs to the desert. It also has the transformative power Porky refers to in relation to his pod designs – it envelops and immerses visitors in a way that allows them the chance to truly alter their perspectives and relate to the desert in profound ways.
The Nest is at one with the landscape in another way, too. It contributes to the conservation and rehabilitation of the land. Guests who come and stay here sustain the viability of Swen’s conservation programme – whatever it earns is put back into the conservancy. The Nest might have been a crazy idea, but it closes the loop in a remarkable emotional, ecological and economic ecosystem.
Visit namibtsaris.com
By Graham Wood
