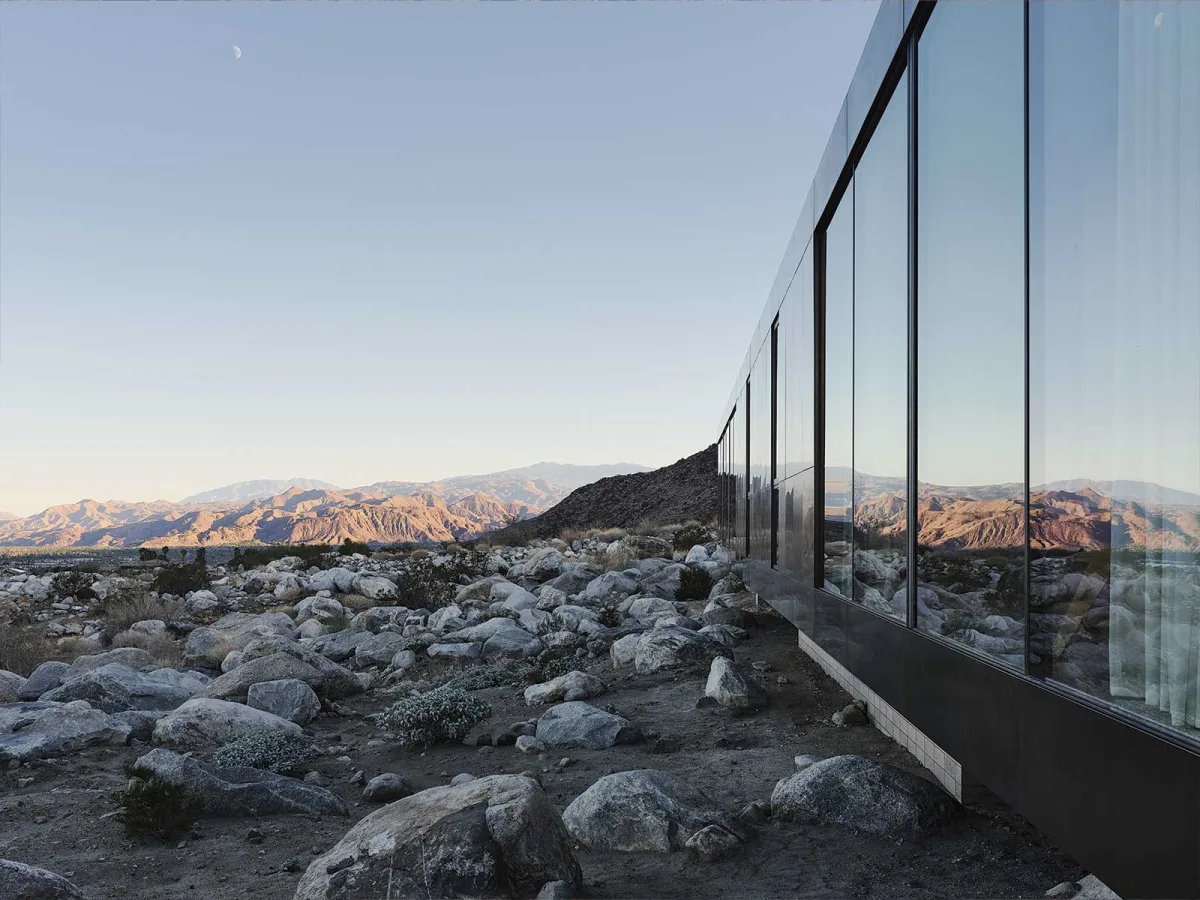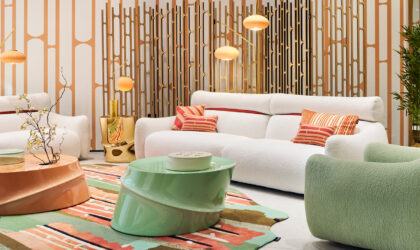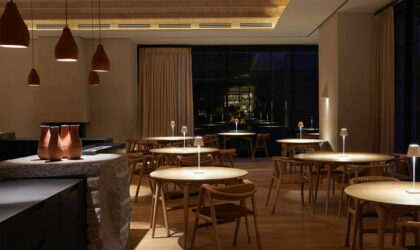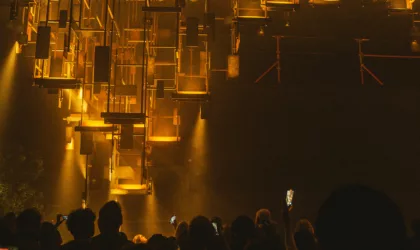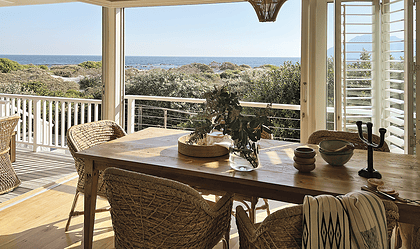Ask any mid-century modern enthusiast or architecture lover what singular image most epitomises the southern Californian city of Palm Springs and the response you’ll receive will likely be ‘Poolside Gossip’. The iconic 1970 photograph by late American photographer Slim Aarons captures society women enjoying an afternoon by the pool. The warm yellow and lacy white of their clothing repeats throughout the image: in flowers, furniture (both indoors and out) and – importantly – in the era-defining desert modernism of a Richard Neutra-designed, mid-century home.
The building’s low-slung linearity, its floor-to-ceiling wraparound windows, its seamless indoor-outdoor flow and backdrop of layered mountains is as much a protagonist in the photograph as the ladies that lunch. Built for Edgar J Kaufmann Sr, the original owner of Frank Lloyd Wright’s Fallingwater home, the house, which sold for over $13 million last year, inspired a wealth of architects, then and ever since. What they mastered was an aesthetic defined by flat-roofed minimalism, designed for year-round living, the constant climate ideal for blurred boundaries between indoors and out.
So, when architect Brett Woods, one half of the Los Angeles-based studio Woods + Dangaran, chose to design a weekend retreat for his family in the desert city, it was only natural that his architectural starting point should be the work of the mid-century modernists. If only to reject it. ‘I consider this an anti-Palm Springs house,’ explains Woods. ‘It is not overtly mid-century modernist, there is no bright blue pool. It is in the hills, not the flats. This is a different kind of Palm Springs vacation home, while still being extremely of its place.’ Its place is the hillside gated community of Desert Palisades, a boulder- and cacti-crowded landscape with sweeping views of the San Jacinto and Santa Rosa mountains and the valley and city below. Adding further drama to the site are two arroyos (steep-sided, dry stream beds). An appreciation of, and respect for, this unusual desert terrain was to serve as inspiration for the home and inform decision-making, from the orientation of the structure to material choices.
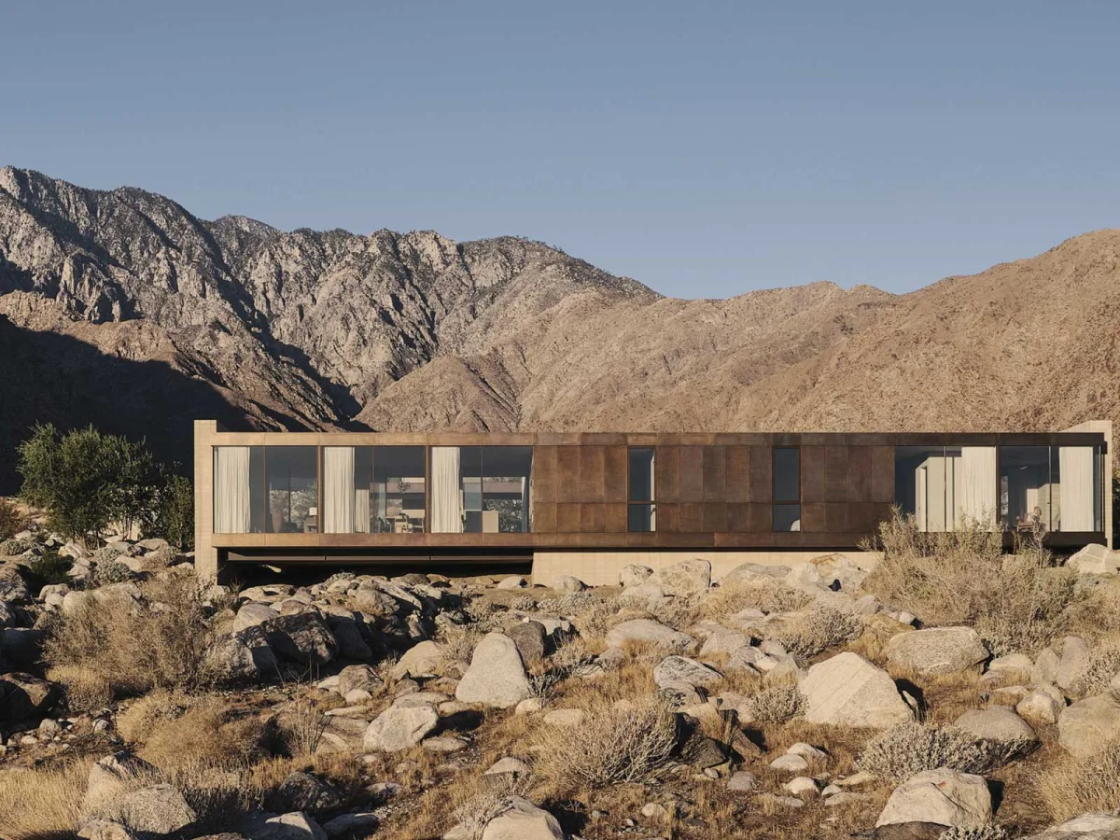
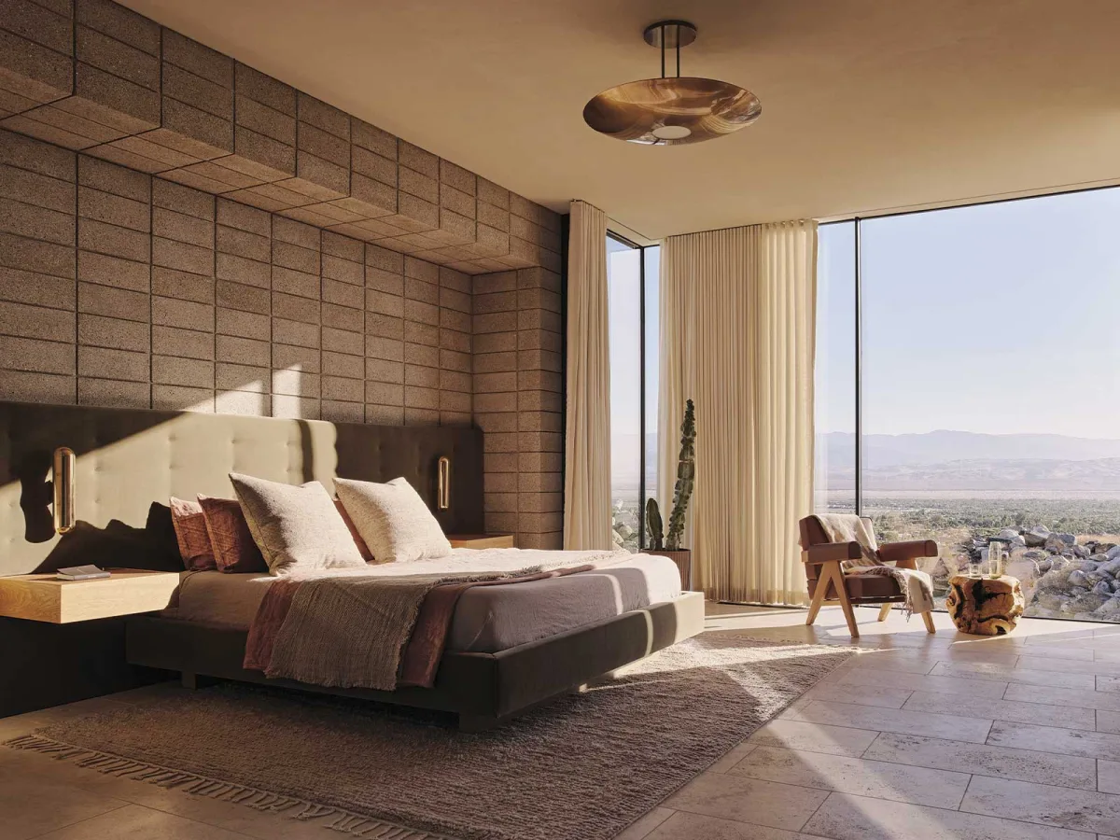
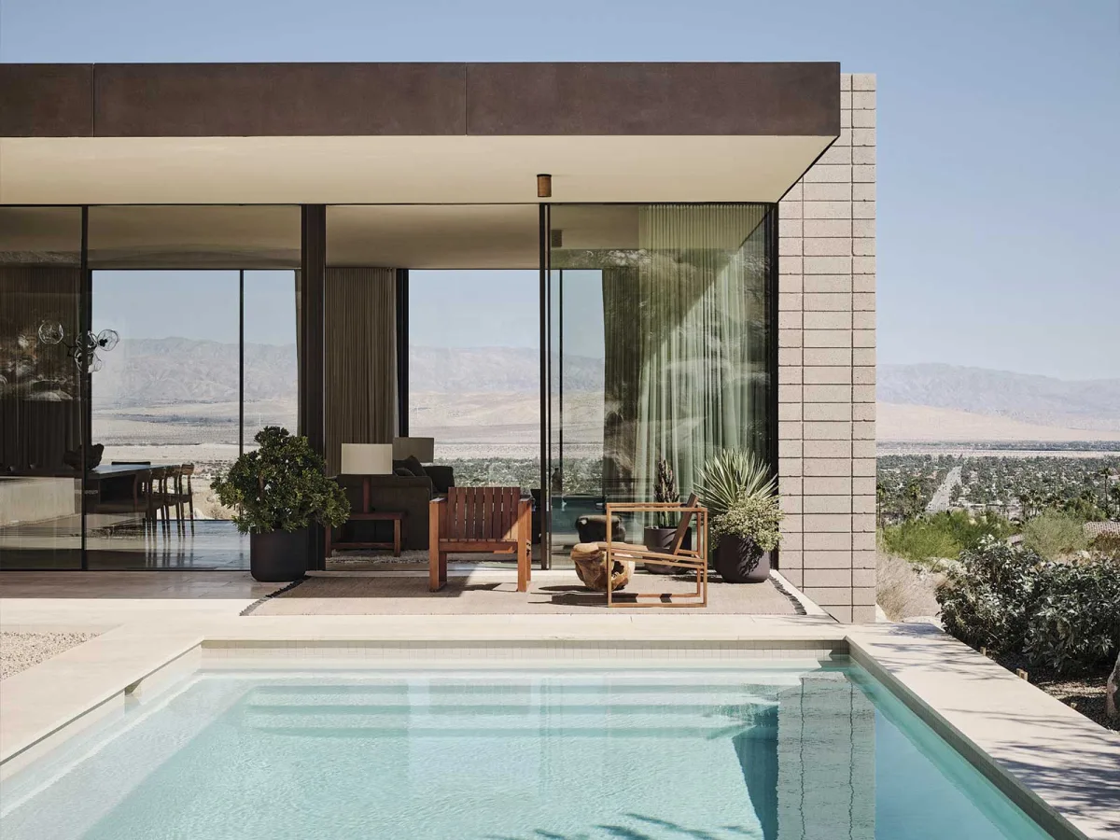
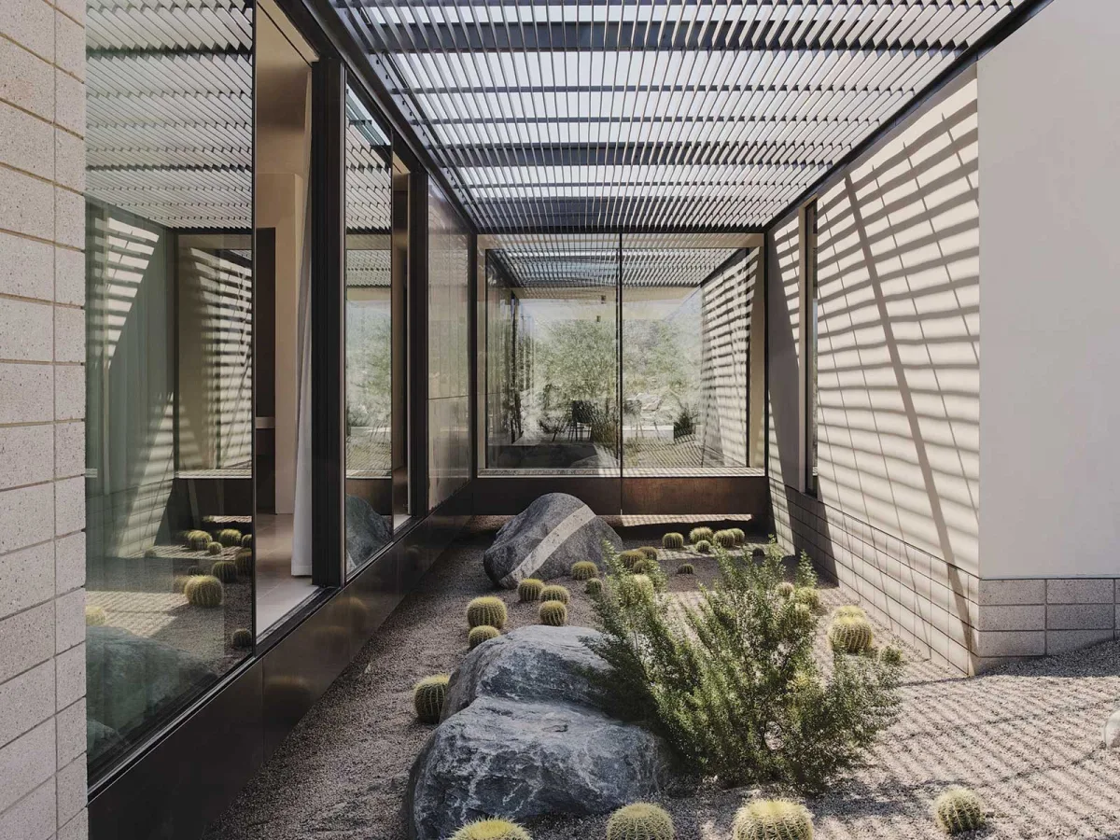
The home spans the arroyos and perches above boulders, minimally impacting the landscape and preserving natural water channels. Its structure comprises two rectangular wings joined by a glass bridge. The larger of the wings, with views towards Palm Springs, is home to the master suite, two bedrooms and an expansive open-plan living space. A wall of glass doors slides open onto an outdoor entertainment area that includes a pool, fireplace, dining zone and lounge. Cross the bridge (flanked by two internal courtyards shaded by trellises and populated with indigenous plants) and one enters the smaller wing, home to a guest bedroom and garage. Desert modernism trademarks define the building: horizontal lines, the use of natural materials and expansive glazing, most notably in the living space with its 9m-long, floor-to-ceiling glazing. With an abundance of glass, the interiors are framed by breathtaking views of the desert regardless of room orientation.
It was these views that would determine Woods + Dangaran’s material palette. ‘The inspiration for the home was drawn directly from the natural landscape surrounding the house,’ says Joseph Dangaran. ‘The timeless material palette is well suited to the climate and will allow the building to naturally patina over time.’ It’s this palette that camouflages the structure within its environment. Comprising sand-coloured, textured concrete masonry units (CMUs), earth-toned plaster and brass cladding, the exterior beautifully reflects dawn and twilight and disappears within the landscape.
‘I wanted the interiors to feel desert-like, with sage greens and dusty pinks mixed into sandy, brown tones to create a muted palette that blends with desert terrain,’ says Woods, who briefed the studio’s interior design team on his family’s preferences. ‘It was important to cultivate a feeling of comfort and cosiness.’ Teak and travertine abound indoors, their warmth enhanced by furniture from brands including Knoll, Restoration Hardware, Cassina and Ligne Roset, and lighting by Flos, Lindsey Adelman and Apparatus. With such standout names in the world of design, one might expect the interiors to detract from the scenery outside, but they never do, opting instead for quiet understatement.
This is a home spared the vernacular, freed of brightly painted entrance doors and the city’s ubiquitous pink flamingos. ‘Our vision for the home was very much antithetical to the typical tropes of mid-century modernism that so define the iconic Palm Springs aesthetic,’ says Woods. But while the aesthetic may be changing (the team hopes this project will set the tone for future community developments), the lifestyle remains much the same. And it’s not hard to imagine Woods and his family enjoying an afternoon poolside, the contemporary equivalents of Slim Aarons’ society squad.
by Martin Jacobs
